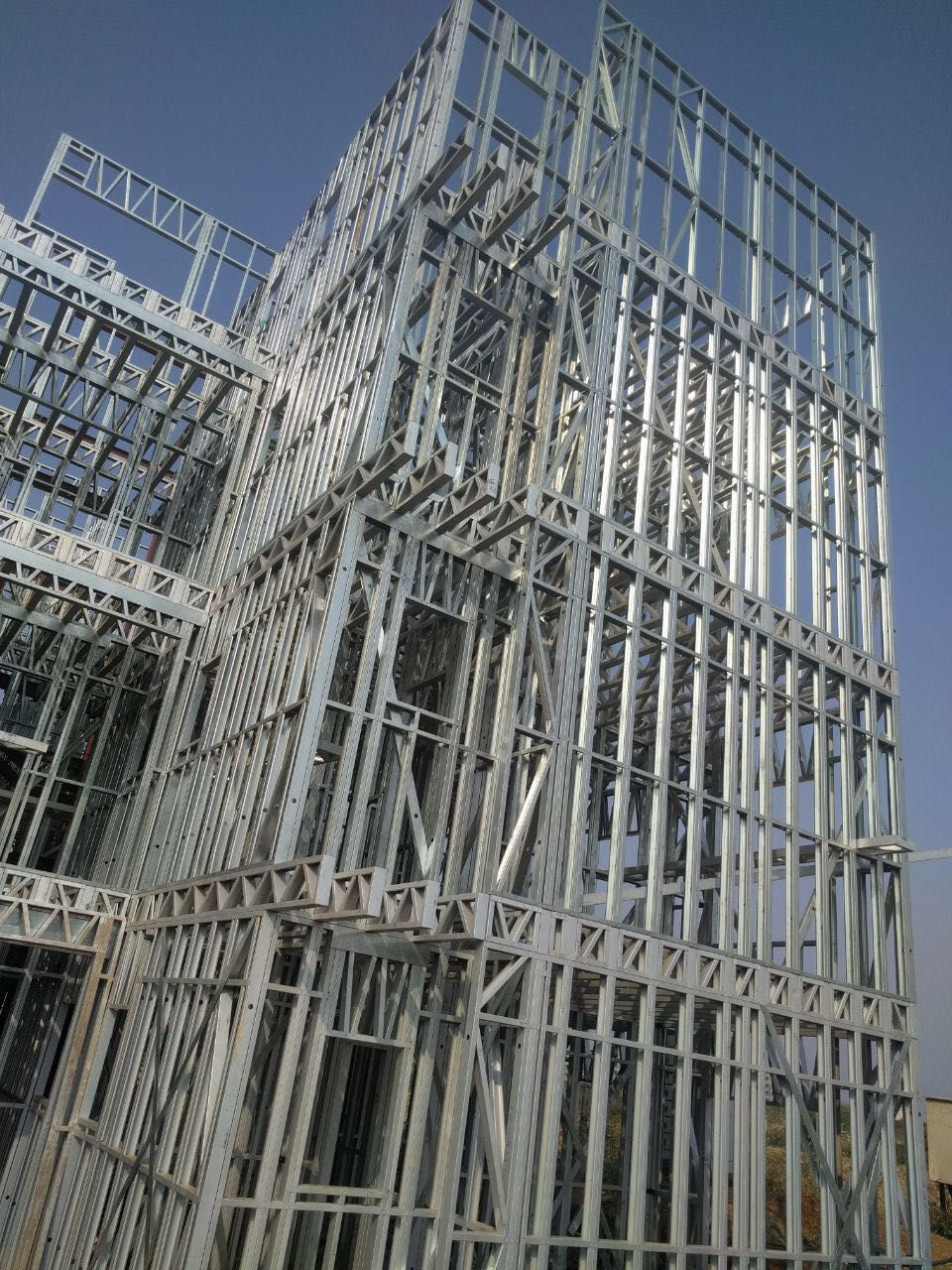3/15 Structural Design Principles in Steel Construction: Engineering for Strength, Efficiency, and Longevity.
- Mar 10, 2025
- 4 min read
Updated: Mar 16, 2025

3 / 15 Pages Master Sheets (Click here)
Understanding Structural Design Principles in Steel Construction
Steel construction plays a critical role in modern architecture and infrastructure, offering unmatched strength, flexibility, and durability. A well-designed steel structure must withstand various forces, including gravity, wind, seismic activity, and environmental conditions. Structural engineering principles ensure buildings remain safe, stable, and cost-efficient over their lifespan. Lets dive into deeper understanding Structural Design Principles in Steel Construction.
The Importance of Structural Design in Steel Buildings
Structural design is fundamental to ensuring that steel buildings can endure external and internal forces without failure. A properly engineered design enhances:
Durability – Prevents long-term material degradation and fatigue.
Safety – Ensures stability under different loading conditions.
Efficiency – Optimises material use while minimising costs.
Performance – Enhances structural resilience against environmental factors.
Fundamental Steps in Structural Engineering
Any structural engineering concept can be broken down into five key steps, each playing a crucial role in ensuring a safe and efficient design:
1. Generate the Geometry to Solid – Defining the structure’s shape, size, and layout.
2. Evaluate the Load – Assessing the types of loads (dead, live, wind, seismic, etc.) that will act on the structure.
3. Structural Analysis – Applying the loads to the structure, solving for forces and stresses, and ensuring compliance with the country’s code of practice.
4. Design the Members – Selecting appropriate sections and materials to withstand the calculated forces.
5. Design the Connections – Ensuring proper joints and fastening methods to maintain structural integrity.
Code-Independent Steps
While most steps depend on regional building codes, two of these are universally applicable, regardless of the location of construction:
• Generating Geometry – Creating the structural model is a fundamental process that remains consistent across projects.
• Structural Analysis – The mathematical process of applying and resolving loads follows universal engineering principles before incorporating specific code requirements.
These two steps form the core technical foundation of structural engineering, while the remaining steps ensure compliance with local design standards and safety regulations.
Load Types in Steel Structures
Understanding different load types is essential for designing structures that can effectively withstand stress and remain structurally sound over time.
Dead Loads
Permanent, static forces from the weight of structural elements such as beams, columns, floors, and roofing systems.
Includes mechanical systems, fixed equipment, and non-movable installations.
Live Loads
Temporary or moving forces caused by occupants, furniture, and equipment.
Must be carefully considered for spaces with high occupancy or industrial applications.
Wind Loads
Lateral forces exerted by wind pressure, especially crucial for tall buildings and open-frame structures.
Requires bracing systems and aerodynamic designs to reduce wind-induced stress.
Seismic Loads
Dynamic forces caused by earthquakes, requiring advanced structural design to prevent collapse.
Involves seismic-resistant connections, base isolators, and flexible steel frameworks to absorb vibrations.
Snow Loads
Weight from accumulated snow, which can lead to excessive stress if not accounted for in roof design.
Requires proper slope angles, load redistribution techniques, and reinforced roofing systems.
Snow load presents a unique challenge in structural design, as it can shift, accumulate unevenly, or create temperature imbalances across the building. Rather than distributing uniformly, snow may pile up in one corner, slide to one side due to heating, or drift under the influence of wind, leading to unbalanced loads. These variations must be carefully considered in the design to ensure structural stability and prevent undue stress on specific sections of the building.
Load Distribution and Its Role in Stability
Load distribution ensures that all applied forces are efficiently transferred to the foundation, preventing localized stress failures. The primary components involved in load management include:
Beams and Columns
Beams carry horizontal loads and distribute them to vertical columns.
Columns transfer the loads to the foundation while maintaining the building’s structural integrity.
Bracing Systems
Provide lateral stability to prevent sway and collapse.
Includes cross-bracing, shear walls, and moment frames, depending on structural requirements.
Foundation Systems
Anchor the structure to the ground and distribute the total building load safely.
Includes shallow foundations (footings, slabs) and deep foundations (piles, caissons) depending on soil conditions and building weight.
Structural Analysis Techniques
Structural analysis is crucial for predicting how a steel building will behave under various loads. Engineers use advanced computational methods to ensure designs are both efficient and safe.
Finite Element Analysis (FEA)
Uses digital simulations to model and analyse the behaviour of steel structures under different forces.
Helps identify stress concentrations, weak points, and areas needing reinforcement.
Load Path Analysis
Tracks how loads travel through the structure to identify potential failure points.
Ensures that weight distribution is uniform and that no single element bears excessive stress.
Case Studies: Lessons from Structural Failures
Examining past structural failures provides valuable insights into design best practices and common engineering mistakes.
Hyatt Regency Walkway Collapse (1981)
A critical connection design flaw in the suspended walkways resulted in a catastrophic failure, leading to fatalities.
Highlighted the importance of thorough load analysis and ensuring proper connection strength.
Tacoma Narrows Bridge Collapse (1940)
Wind-induced vibrations caused excessive oscillation, leading to the bridge’s dramatic collapse.
Emphasised the need for aerodynamic design in long-span structures to counteract wind effects.
Conclusion
Understanding structural design principles is essential for creating safe, long-lasting steel buildings. By carefully analysing load types, optimising load distribution, and applying advanced structural analysis techniques, engineers can develop resilient and efficient steel structures that meet modern construction demands. Investing in proper structural design not only ensures safety but also enhances performance, longevity, and cost-effectiveness in steel construction.



Comments